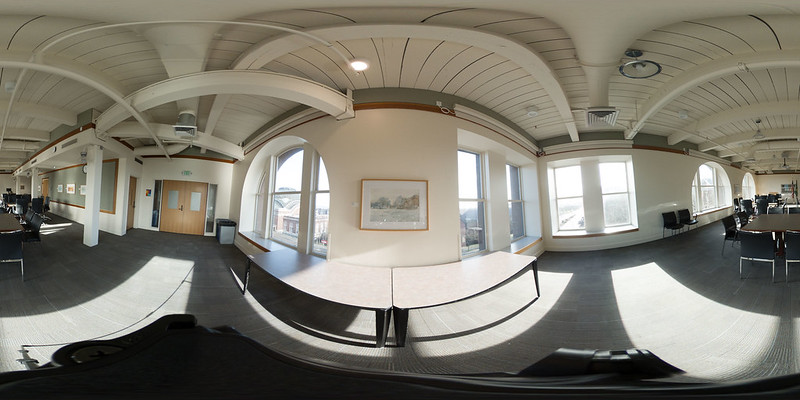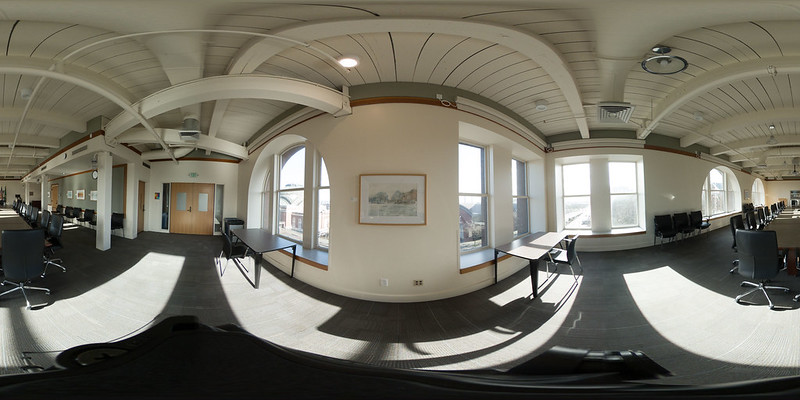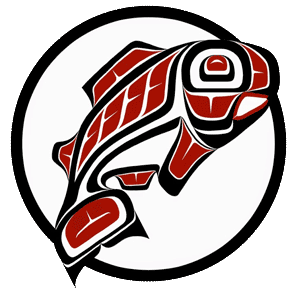Main Content
This Section's arrow_downward Theme Info Is:
- Background Image: ""
- Theme: "light-theme"
- Header Style: "purple_dominant"
- Card Height Setting: "consistent_row_height"
- Section Parallax: "0"
- Section Parallax Height: ""
The Lucien Boardroom is a great meeting space in the historic GWP Building with large windows that overlook Pacific Avenue, the Thea Foss Waterway and Mount Rainier. It can be combined with the open GWP Terrace space across the hall for additional space.
Location: 3rd floor of Garretson Woodruff Pratt (GWP) building
Physical address: 1754 Pacific Avenue, Room 320
Maximum capacity: 42
*Please note room has 24 conference table chairs and 18 guest chairs.
Features:
- Podium
- Fully-equipped A/V setup
- Coat closet
- Views
*Please note all chairs are not same type.
Layouts:
The Lucien Boardroom is available in two layout options to accommodate meetings, workshops, small-group interaction and meals.





