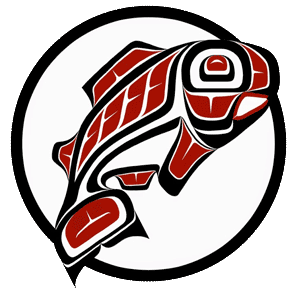Main Content
This Section's arrow_downward Theme Info Is:
- Background Image: ""
- Theme: "light-theme"
- Header Style: "purple_dominant"
- Card Height Setting: "consistent_row_height"
- Section Parallax: "0"
- Section Parallax Height: ""

Physical address
1721 Jefferson Avenue [map]
Do not send mail to this address. The mailing address for all UW Tacoma offices is 1900 Commerce Street, Tacoma, WA 98402-3100.
Accordions don't have settings which need debugging arrow_downward
Community Partnerships, Office of — DOU 210
Milgard School Undergraduate Advising Center — DOU 204
Office of Research — DOU 290
Safety and Security, Campus — DOU 180
Built 1891 / Addition 1999 / Renovated 1984, 2000
A small industrial area developed west of the wholesale “jobbers” district in the late 1880s, with many manufacturing plants clustered along this stretch of Jefferson Avenue. The industrial concerns crowded into the area included a mattress factory, an oatmeal and feed mill, ice and cracker factories, a cement pipe plant, three breweries and several shingle mills and wood-working plants.
Built by Colonel James Dougan and designed by the Pickles and Sutton architectural firm, the top floor of the four-story Dougan Building was a public hall, primarily used by the International Order of Odd Fellows, of which Dougan was a member. The building’s main commercial purpose was to serve as warehouse and storage space to the many nearby industrial businesses, as well as some retail use. Over the years the building’s many tenants included a saloon, a bottling plant, a vending machine dealer, a coffee wholesaler, the Otis Elevator Company and the Pacific Storage Company.
Architects Berry & Berry, employed by Jefferson Street Associates, rehabilitated the Dougan Building in 1984. The 1998-99 renovation and expansion for the University of Washington Tacoma was designed by LMN Architects of Seattle and assisted by Moore, Ruble Yudell of Santa Monica, California.
