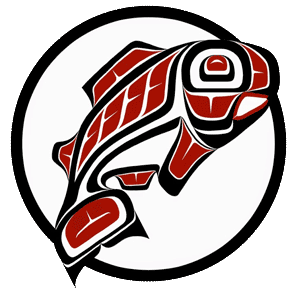Main Content
This Section's arrow_downward Theme Info Is:
- Background Image: ""
- Theme: "light-theme"
- Header Style: "purple_dominant"
- Card Height Setting: "consistent_row_height"
- Section Parallax: "0"
- Section Parallax Height: ""
Spaces:
Philip Hall has four spaces available for event use that can be used individually or in combination to host a variety of event sizes. Please refer to the dropdown list below for max capacities and pictures of each space.
Accordions don't have settings which need debugging arrow_downward
| SETUP STYLE | CAPACITY |
|---|---|
| Banquet | 170 |
| Lecture | 240 |
| Workshop | 126 |
| Fair | 24 Tables |
Layout Options:

|

|

|

|
| SETUP STYLE | CAPACITY |
|---|---|
| Banquet | 100 (Very tight) |
| Lecture | 80 |
| Workshop | 54 |
| Fair | 14 Tables |
Layout Options:

|

|

|

|

|
| SETUP STYLE | CAPACITY |
|---|---|
| Banquet | 40 |
| Lecture | 50 |
| Workshop | -- |
| Fair | 10 Tables |
Layout Options:

|
| STYLE | CAPACITY |
|---|---|
| Banquet | 30 |
| Lecture | -- |
| Workshop | -- |
| Fair | 12 Tables |
Layout Options:

|

|
| SETUP STYLE | CAPACITY |
|---|---|
| Banquet | 300 |
| Lecture | 440 |
| Workshop | 180 |
| Fair | 36 Tables |
Layout Options:

|
Available furniture within WPH:
This Portrait Galleries' arrow_downward Theme Info Is:
- Theme: light-theme

6' Long table

72" Surface Round Table

30" Surface Bistro Table

Standard chair
Layouts:
To view the different layout options for each space in WPH, please refer to our setups page.
To explore the spaces and setups, visit our 360 Photo Page.
Custom Setup Available: Yes
-
Blank floorplan:
Please note: All custom layouts will need to be approved to ensure they meet fire and ADA codes.
If you have questions or would like assistance with creating your setup please email uwtsetup@uw.edu.
William W. Philip Hall offers a flexible event space that can accommodate lectures, meetings, performances, dinners or fairs. The James A. Milgard Family Assembly Room provides comfortable meeting space for large groups and can be expanded to include the Jane Thompson Russell Student Commons for larger events. The Columbia Bank Lobby offers a stunning view of Pacific Avenue, Union Station, the Washington State History Museum and Mount Rainier. The Judith Graubard Kopp Gallery provides areas for tables, displays or socializing.
Room Type: Flexible Event Space
Physical address: 1918 Pacific Avenue
Square Footage: 4,200 sq. ft. (approximate; stage accounted for)
Maximum capacity: 460 (Lecture); 300 (Banquet)
Audio Visual:
- Presentation podium equipped with computer and microphone
- Fully-equipped A/V setup with wireless microphones and projector
- Plug-and-play availability for other media options

This Slide's arrow_upward Settings Are:
- Overlay Theme: light-theme
- Text Position: title_overlay_bottom_right
- Color Style: None
This Image/Slidesdhow Container's arrow_upward Settings Are:
- Number of Slides: 1
- Parallax? No
- Fill Slide? No
- Bleed Edge? No
- Height: 400px
